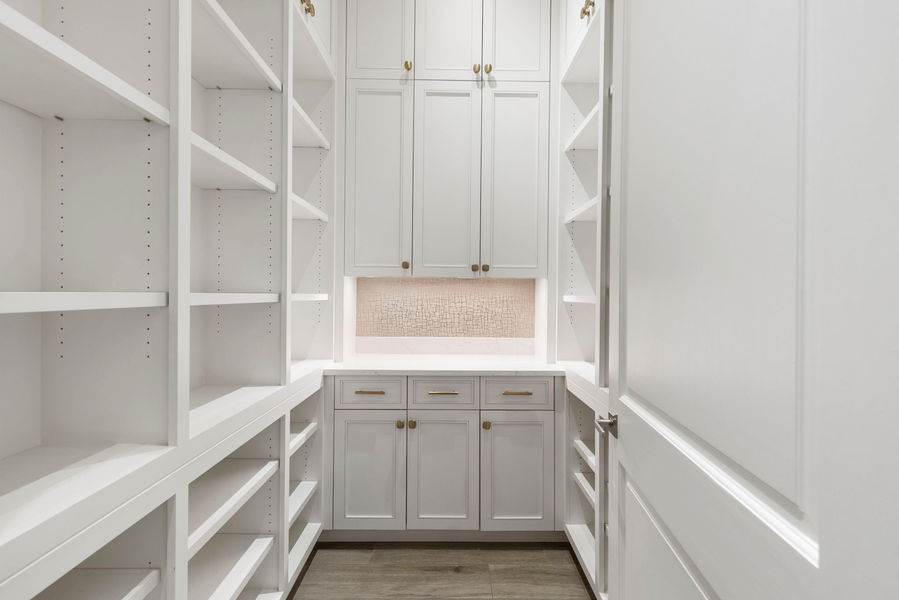Interior Features
Designed by custom home builder, Tipler Group, this elegant masterpiece offers uncompromising quality and top-of-the-line finishes. Enjoy luxuries like Smart Home technology, a custom wine room with a vertical display, a high-end kitchen with Thermador appliances and Quartz countertops, and a wow-factor first-floor bar, game, and media entertainment rooms. Whether entertaining or in daily life, everyone will appreciate the natural light and modern elements that complement the functional and well-thought spaces.
-
Builder: Tipler
-
Bedrooms: 5
-
Baths: 5 Full 3 Half
-
Square Feet: 7,793
-
Living Room: remote shades and gas fireplace.
-
Elevator elevator-ready shaft is being used as a wine room- not climate-controlled.
-
3 sets of washers and dryers (dedicated first-floor laundry room; primary closet & second-floor.
-
Color beam- changes the color of lights in the hall, media, and game room.
-
Alkaline water system (water ionizer)
-
Formal study
-
Primary Suite with remote black-out shades; bath with pedestal tub, walk-in shower, and his/her closet with stackable washer/dryer.
-
Home gym (gym equipment is available)
-
Kitchen with high-end Thermador appliances to include a 36” fridge, 6-burner cooktop; 2 dishwashers, 2 ovens and 2 warming drawers, steam oven, Wolf microwave, and pot filler.
-
Enclosed hide-a-way coffee station.
-
First-floor game with accordion doors and full-size bar offering: sonic ice machine, drink and wine fridges; wet sink, and bar height seating.
-
First-floor media room has acoustic walls and a backlit screen (up to 4 screens on the large monitor)
-
Pool bath
-
Dog room
-
First-floor guest suite with motorized blackout shades; tub/shower combination bath.
-
Second-floor laundry; en-suite bedrooms and game/den.







































